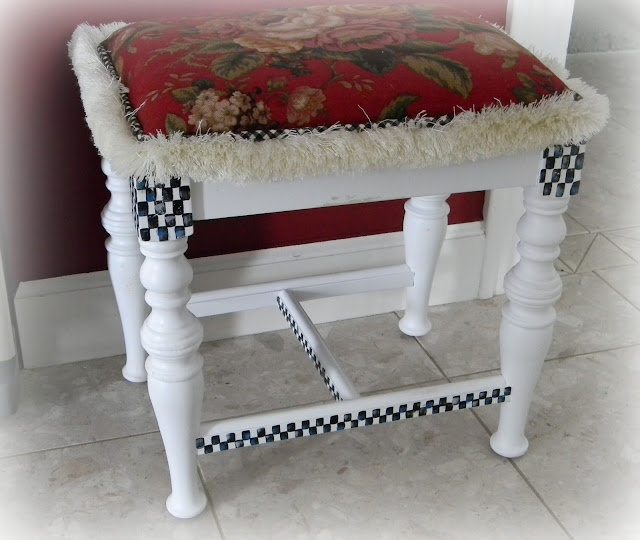The above picture is The current state of my kitchen. We have lived in this home for eight years. I loved just about everything in this house except the kitchen. The builder's wife (they lived here the first 5 years of this home) painted the kitchen a muted plum color with tan Formica counter tops, white appliances and cheap thermofoil cabinet doors. She was not a cook and kitchens didn't matter much to her. Here is what it looked like right after we moved in (below).
So here we were (back in 2002), spending all of our money just to buy this house...what to do that didn't cost $$ ? So first I painted the back-splash to look like tile (below).
Okay, that helped blend the plum wall paint with the beige counter tops. Moving on...out with the shinny brass knobs, so I hand painted 33 unfinished wooden knobs in 33 different designs and put them on all the doors and drawers. (above and below).
Okay, so that cheered up the kitchen a bit more. On to a theme, how about grapes...remember this was in 2002. So I painted grape vines under the bar and on the walls. Plus I made new window treatments. (Below)
Okay, now I am beginning to laugh at this transformation. I have not looked at these pictures in a long time so doing this evolution for you has brought back these memories. Moving on...After two years like this, hubby comes home and says, "Get rid of this plum color, it's depressing". In comes red wall color from Sherwin Williams called "Madder Root". It's a deep rich red color by Martha Stewart Signature Series that they had at the time. (below)
Notice the improvement? Brighter, happier? Yea! I even made new window treatments and a matching stool.
 |
| close up of curtains |
 |
| I didn't use a pattern, just made it up as I went. |
 |
| Found this stool at an antique mall. Painted the base white and made the top. |
 |
| I added black and white check to the stool for interest. |
Then in 2005, "Country Decorating Ideas" magazine called and wanted to feature my home in their magazine. They sent out a couple of photographers that took pictures of my home for two days! Now that's a story I should tell in a later post. Here is one of the pictures they took in the magazine that FINALLY made it to print in 2007! (below)
Still the beige Formica counter tops. I had added the butcher block in the middle of the kitchen though. Then we decide to put in new counter tops. We selected a speckled black Quartz, and a black quartz sink all because I love black and white and we already had light colored marble floors. (below)
That was a huge improvement. My sister called after seeing the magazine article and said bluntly that some of the pictures were boring because I didn't have enough color near the floor, etc. So she shopped online and found rooster rugs for the dining room area (I'll show that in another post) and the kitchen under the butcher block that matched the wall color exactly. I had painted the bar stools to coordinate but you can see them on this post here. (rug below)
Moving on...we then purchased stainless steel appliances. The doors above the refrigerator would not open with the new frig. Enter my young and cute handy dandy handyman. He removed the doors and added cubbyholes for wine storage. (below)
 |
| Before |
 |
| After |
Problem solved. Lastly, we have recently had new cabinet doors and drawers retro fitted with new white painted maple, new soft close hardware, and pull-out inserts inside the cabinets. Basically all new cabinets except for the boxes. (below)
 |
| Old cabinet doors with new hardware and a peak in the dining area. |
 |
| New cabinet doors and drawers. |
Then yet another problem. Under the bar, the wood panels are recessed in the routering area. The new cabinet doors have molding on top. Enter again, young and cute handy dandy handyman. He added trim to cover the recessed routering and an antique corbel from eBay. I painted what he fixed. (below)
 |
| After |
 |
| Handyman's solution. |
I also painted the legs on the butcher block from white to black. (below)
I'm done...for now! Oh yea, if anyone wonders what that is hanging above the butcher block, this is an antique turret top...it's hanging upside down. We found it in Kansas on a trip last Oct. when visiting my son. We love to collect old architectural finds then find ways to display them. Terry
UPDATE: In January 2013, I totally revamped the look of this kitchen and dining area. To see more on this go HERE.
Linking up to:

Dana's Strut Your Stuff Saturday
May House Par-tay! @ Cheap Crafty Mama
Gina's Transformation Thursday
Stephanie Lynn's Sunday Showcase Party
Kim's B & A Best of 2010 Party
Gina's Transformation Thursday
Evolution Party




























0 comments:
Post a Comment